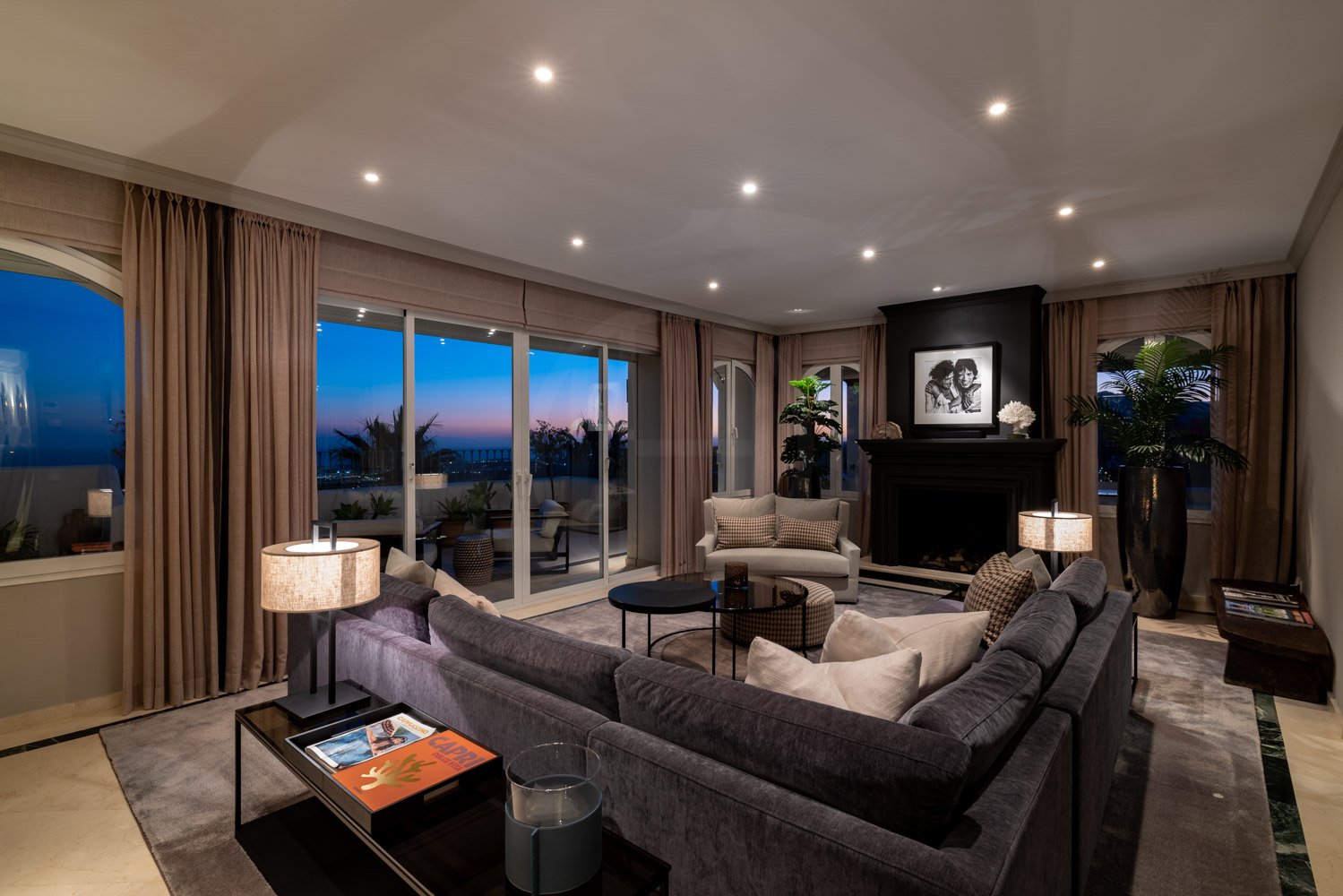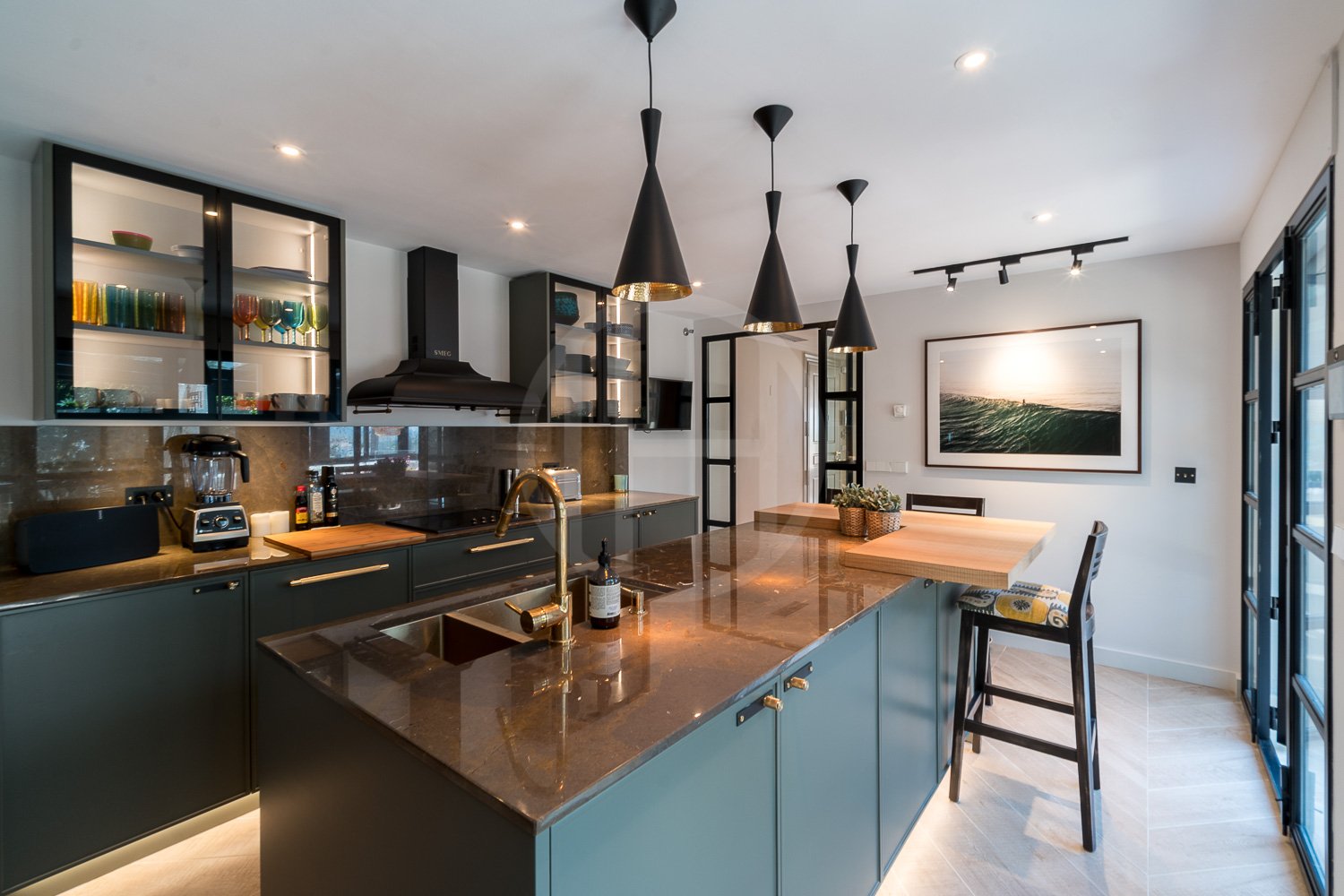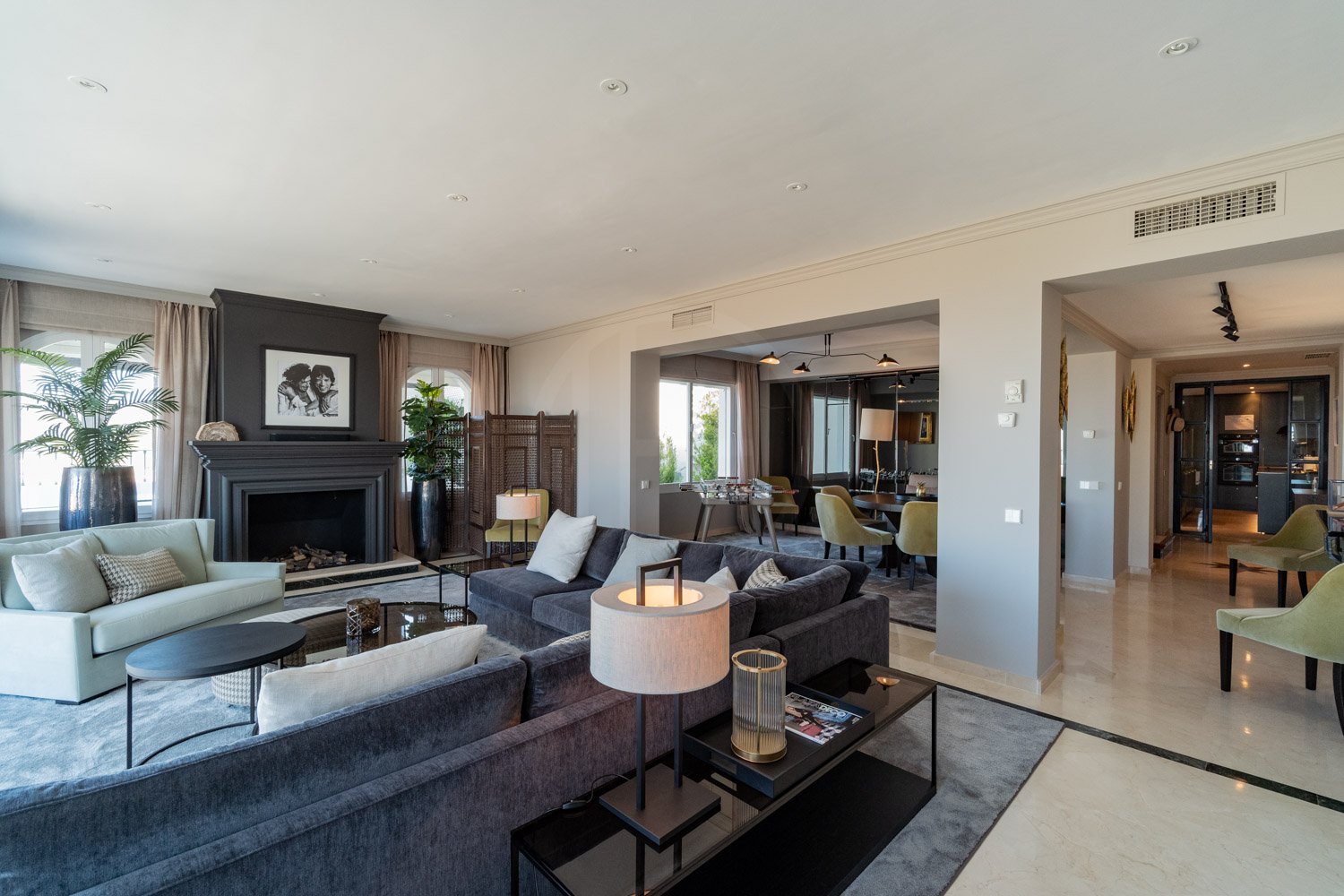Apartment A280
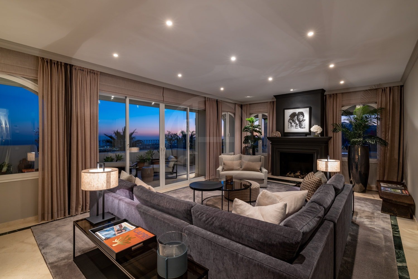
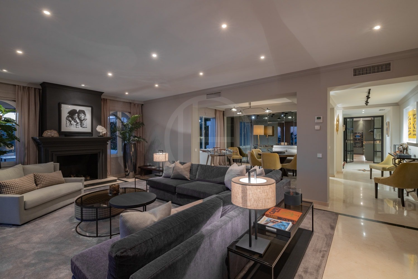
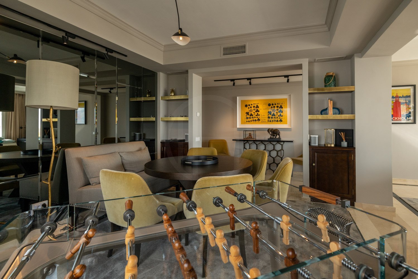
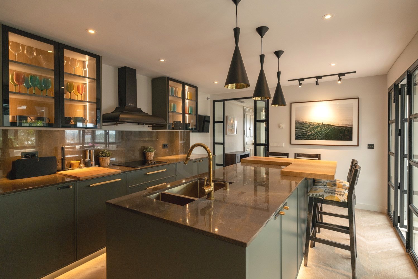
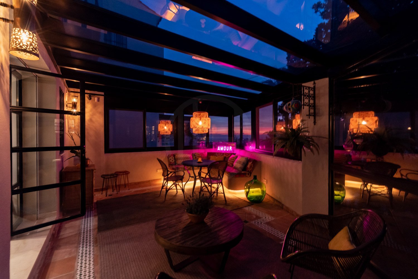
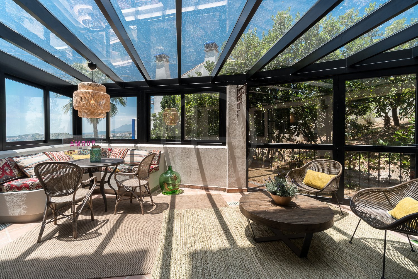
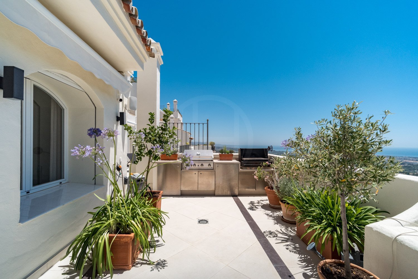
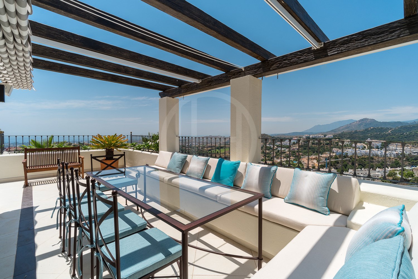
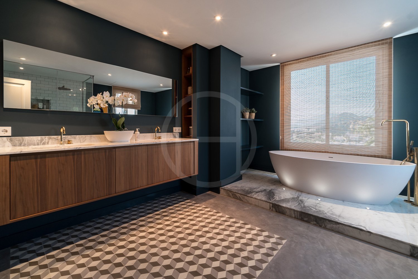
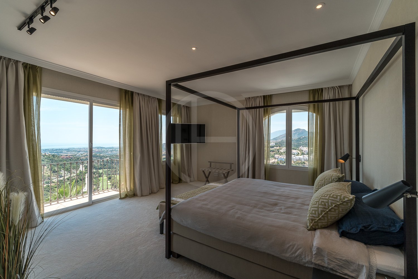
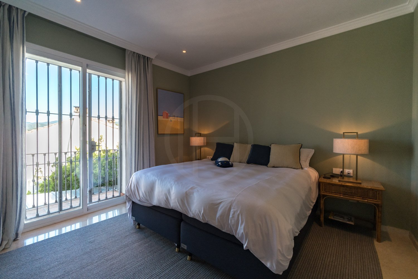
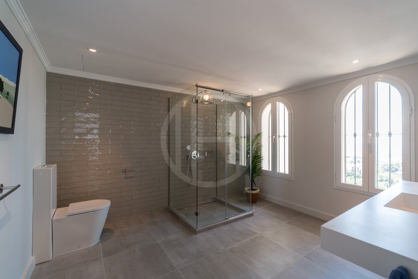
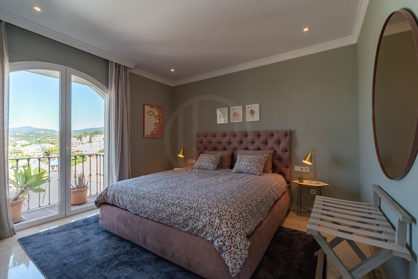
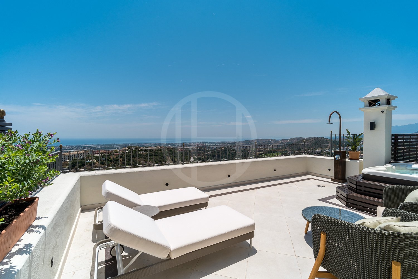
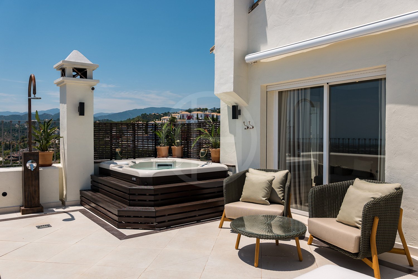
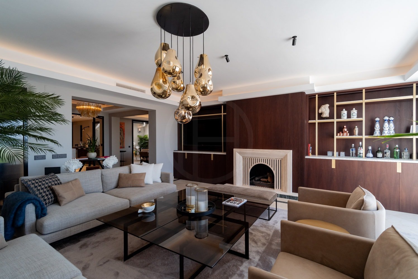
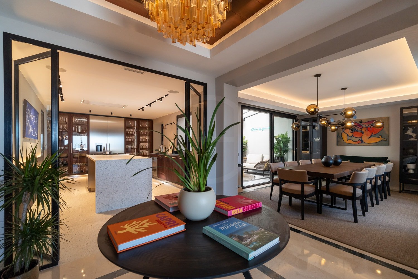
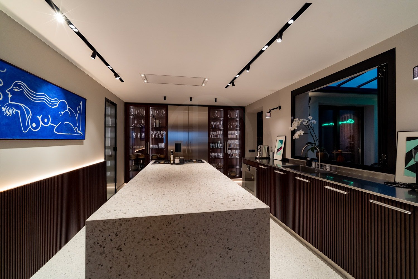
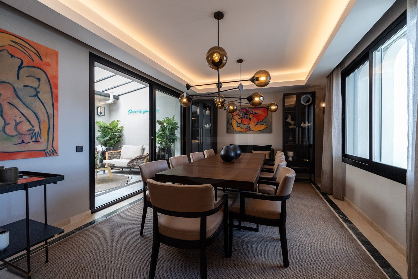
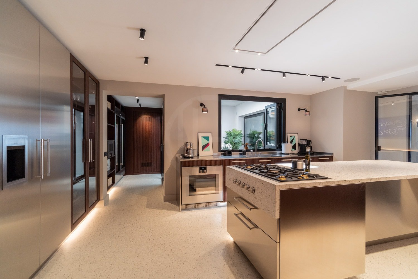
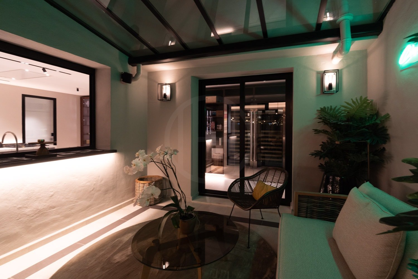
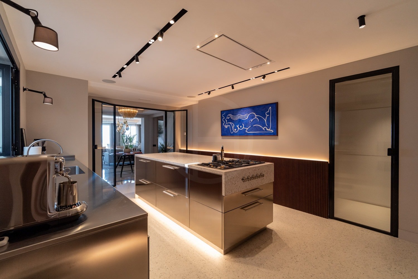
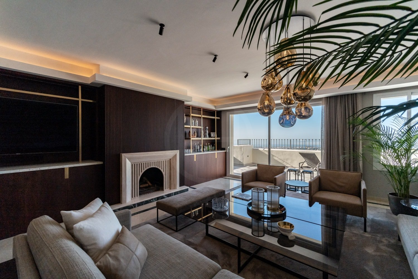
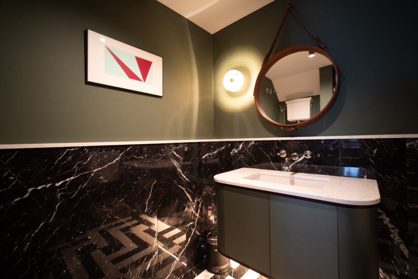
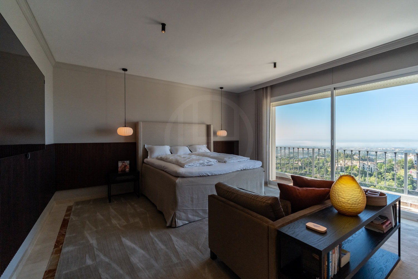
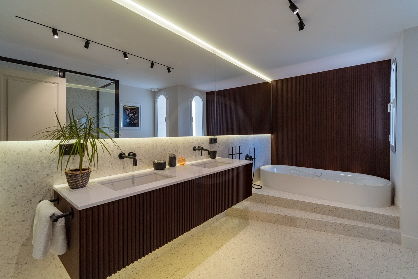
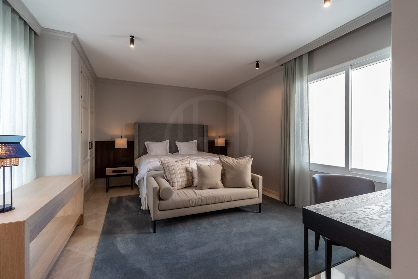
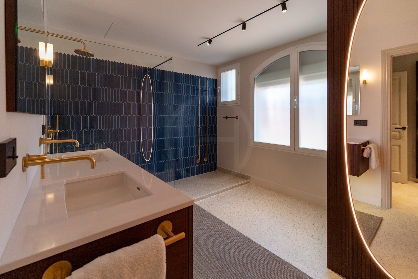
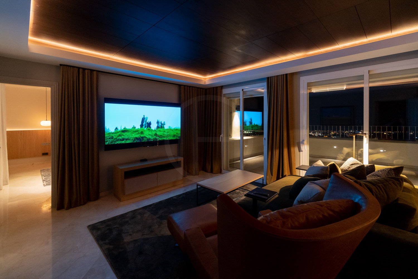
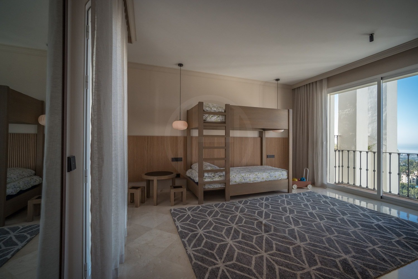
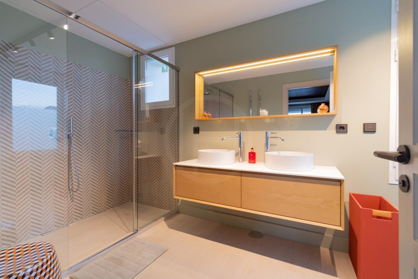
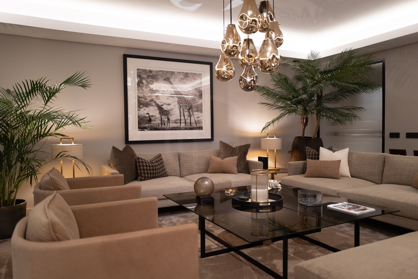
395 m² Terraces • € 14.185 Community Fees (Annual) • € 2.058 IBI/Local Tax (Annual) • € 36 Garbage (Annual) • EPC: IP
-
• Underfloor heating throughout
• Centralised lighting control
• Alarm with security cameras, several security doors and electrical shutters
• BBQ with splendid outdoor dining and entertaining areas
• South facing with open sea, greenery and golf views
• Air conditioning hot & cold with individual controls in all rooms
• New bespoke family and chef's kitchen with Gaggenau appliances
• Gas and wooden fireplaces
• Lounge terrace with outdoor Jacuzzi and shower
• Fast WIFI, fibre optics, Sonos and IPTV systems
• Cinema/tv room, spacious living and dining rooms
• Wine cellar and laundry room with double set of machines
• Fitted wardrobes, and new designer bathrooms
• Prime gated and 24h protected residential area
Description
Welcome to Las Colinas 5+6, a genuinely unique triplex penthouse with a top position within a beautiful Pueblo style gated community with 24h protection. The triplex consists of two apartments adjoined that enjoys breathtaking panoramic sea and mountain views. Completely remodelled over the last years, the triplex presents itself in an impeccable condition with high-quality materials used throughout combined with bespoke details.
The home is adjoined on the entrance level on exterior terraces and on the top-level internally. No 5 is currently used as the family wing, whereas no 6 is used as guest space.
The no 5 consists of the following layout;
Entrance hall with storage space and powder room, family kitchen with greenhouse, dining room and living room, terrace with bbq, sitting area and outdoor dining area with pergola. The mid-level consist of the master suite with its balcony and wardrobe area and the en-suite bathroom with double showers and a free-standing bath. Another bedroom, currently used as a reading room, also has a balcony and en-suite bathroom with a shower.
On the upper level, there is a guest bedroom, study/gallery connecting to the tv/cinema room, a gym and a spacious terrace with a set of armchairs, sunbeds, outdoor shower and Jacuzzi.
The no 6 consists of the following layout;
Entrance hall with powder room, a foyer, chef's kitchen with wine cellar, laundry room with double machines, dining room with cosy covered patio lounge, living room with access to the open terrace and outdoor hammock area under a pergola. The mid-level offers two spacious guest suites with large fitted wardrobes. The upper level has the tv/cinema room with access to a spacious terrace with a relaxing area,
A bathroom with a shower and a guest bedroom currently used as a kids playroom with bunk beds.
Furniture not included but negotiable.
Location
La Heredia is located in the foothills of the mountains just above the charming coastal town of San Pedro de Alcántara, and within a 10-minute drive from Puerto Banus, you will find a delightful village that is pure Andalucia.
The colourful townhouses and villas set within a 24h protected and gated area offer spectacular views across golf courses and mountains down to the Mediterranean.
The award-winning villa and townhouse community have homes built into the hillsides in the style of the traditionally picturesque Andalusian villages. Each house is unique, with antique wooden doors and hand-painted tiles to the sunny colour schemes in harmony with the surroundings - no two are alike, which give the community a truly authentic village atmosphere. The community has two pool areas, whereas one is heated, and several charming plazas with sitting areas with water elements and fountains.
The community offers a cosy local bakery, bar, a restaurant and the best delicatessen of fresh meats, vegetables and wine shop on the coast.
Contact
Get in touch with Nico Finstad to learn more about this property. He’s the Managing Partner at Icon Homes with 20 years experience in Real Estate investments, developments, and sales in Southern Spain.
Email: n@iconhomes.es Spain: +34 645 11 22 00
