Villa V293
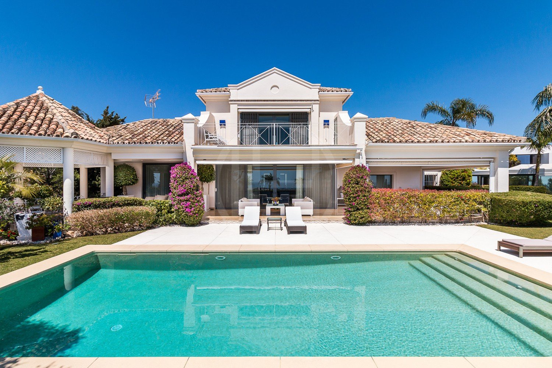
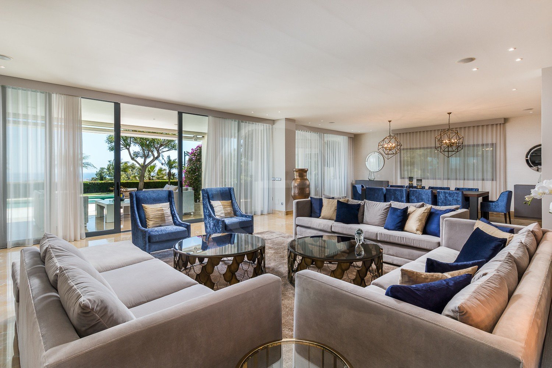
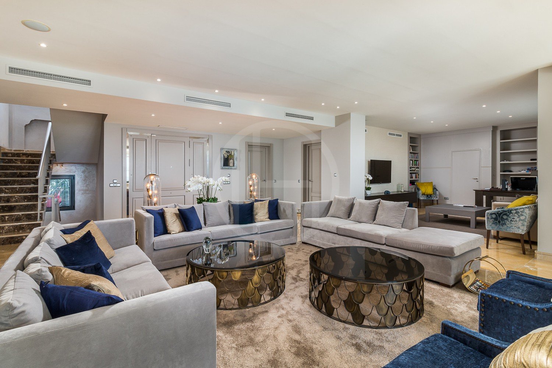
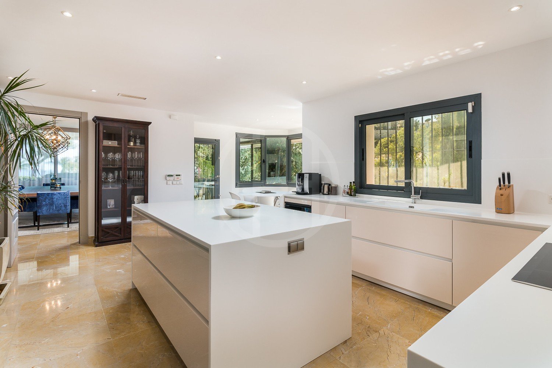
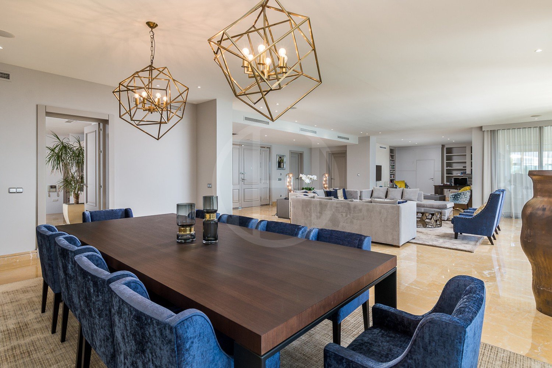
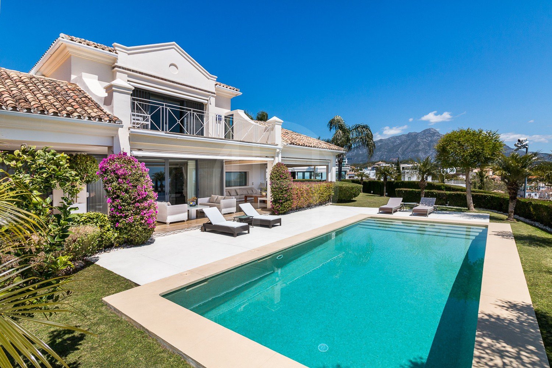
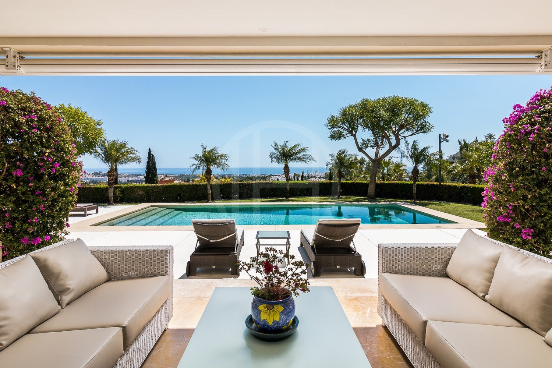
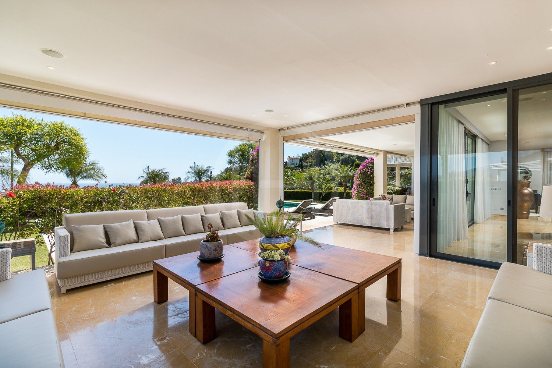
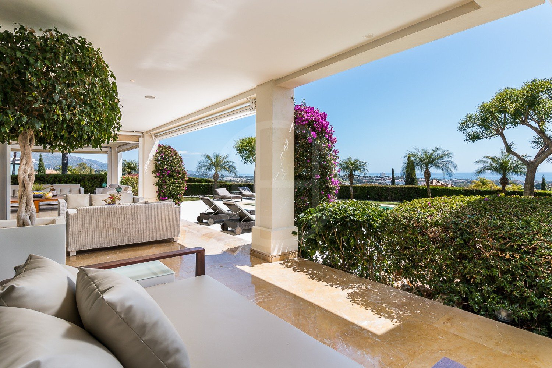
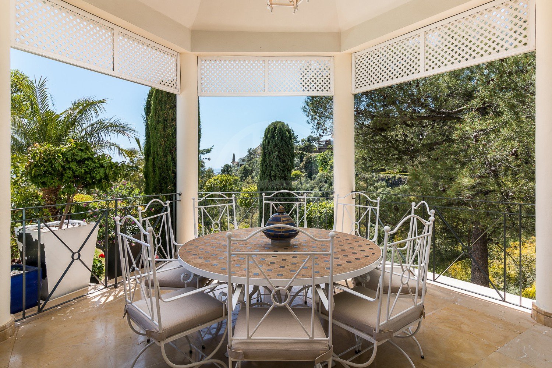
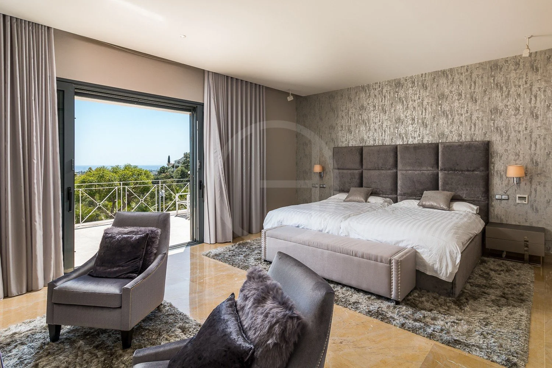
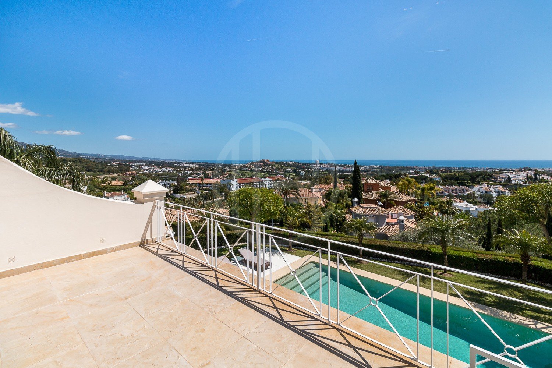
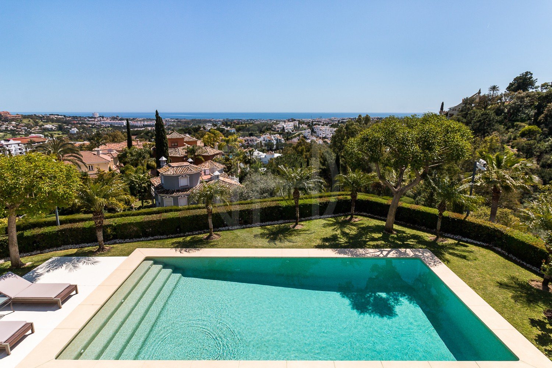
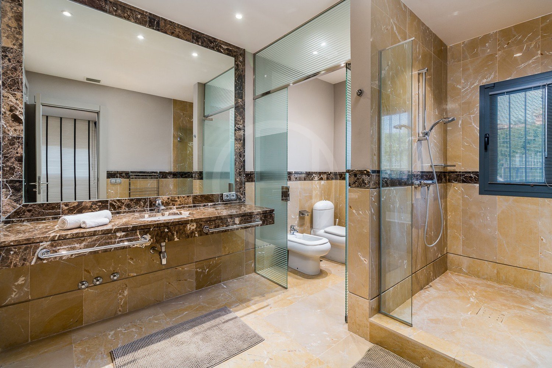
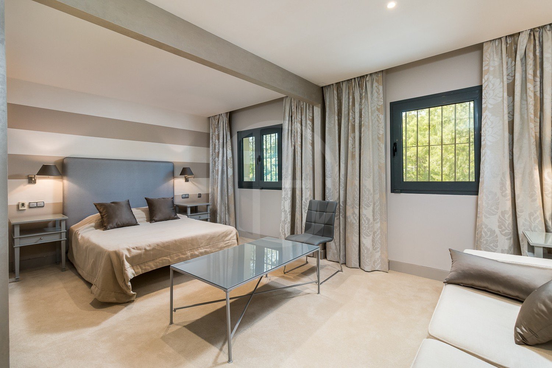
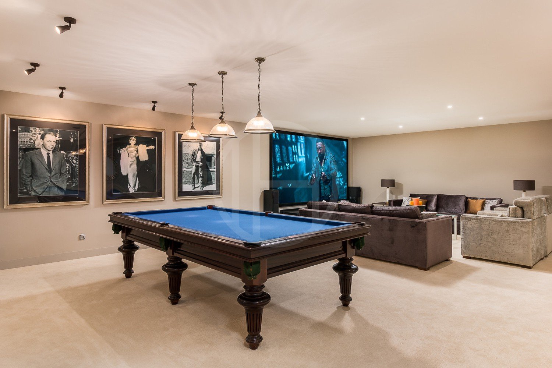
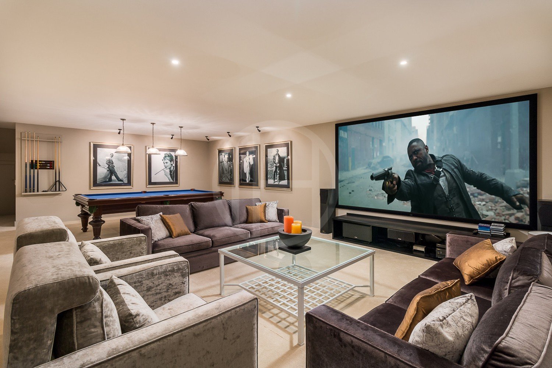
2.125 m² Plot • 100m² Terraces • € Community Fees (Annual) • € IBI/Local Tax (Annual) • € 18 Garbage (Annual) • EPC
-
• Wide oak wood and natural stone flooring
• Bang & Olufsen audio link system
• Underfloor heating throughout
• Heated infinity edge swimming pool
• AC hot & cold with individual controls in all rooms
• Aluminium carpentry in antrachite grey colour • Designed by renowned architect Piet Boon
• Garage for 3 cars
• Bespoke and fully fitted kitchen with Miele appliances
• Alarm + WIFI system
• Large open and covered terraces with stunning sea views
• Beautiful landscaped garden by Ves Reijnders
Description
From the entrance you are welcomed into the large open plan living and formal dining room, with patio doors leading you to the impressive wrap around terraces with three separate areas for open air dining and relaxing whilst overlooking the breathtaking views and swimming pool. All the extensive Italian marble flooring has underfloor heating including the vast garden terraces.
On the entrance level you have a brand new fully fitted custom built Krion kitchen with a breakfast area and seating for up to six people, with direct access to the terrace and bbq area. Also on the entrance level there is a spacious area with a sauna and gymnasium with outstanding sea views.
The master suite is located on the upper level with separate his and hers dressing rooms, large en suite bathroom and a beautiful terrace with uninterrupted panoramic sea, mountain and golf views.
The lower ground level has a spacious games room with billiard table, large cinema screen, and two further bedrooms. There is a seperate guest apartment suitable for a nanny or family members with its own bathroom and kitchenette.
The entire house is fitted with air conditioning and on the first and second level there is underfloor heating throughout. There is garage space for three cars and a driveway with parking space for several more.
This is a remarkably spacious and beautifully designed villa, in a great secure and tranquil location, perfect for a luxury family home.
Location
The lush and green La Quinta Golf and Country Club is a fine residential area often included in the definition of the "Golf Valley" area of Nueva Andaulucia. However, it belongs to the town hall of Benahavis which is the wealthiest muncipalilty in Spain. The resort has 27 holes that was designed by World and Ryders Cup champion Manuel Piñero. Apart from the excellent golf course with its renowned Golf Academy, you will find great restaurants at the charming clubhouse, a gourmet shop, paddle tennis courts, children's playgrounds, a 5-star Westin hotel, and the excellent YHI spa and gym. Furthermore, La Quinta hosts one the best football training facility in Spain, often visited by top European clubs and National teams. Its located just a short drive from all services, and Puerto Banus.
Contact
Get in touch with Nico Finstad to learn more about this property. He’s the Managing Partner at Icon Homes with 20 years experience in Real Estate investments, developments, and sales in Southern Spain.
Email: n@iconhomes.es Spain: +34 645 11 22 00











