Villa V328
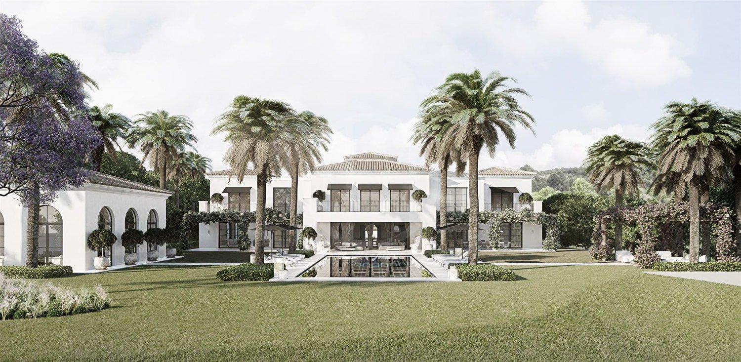
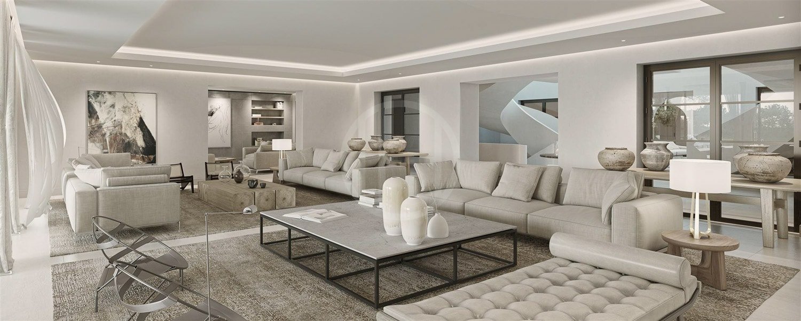
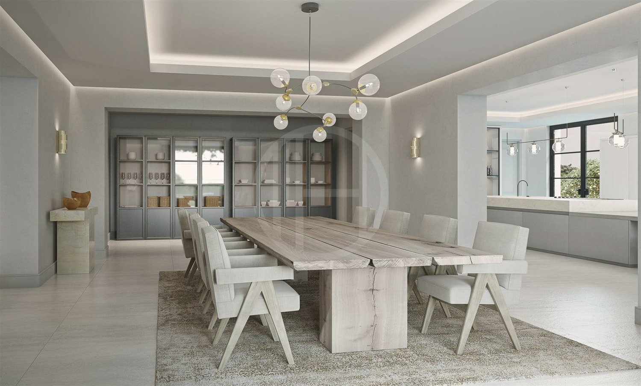
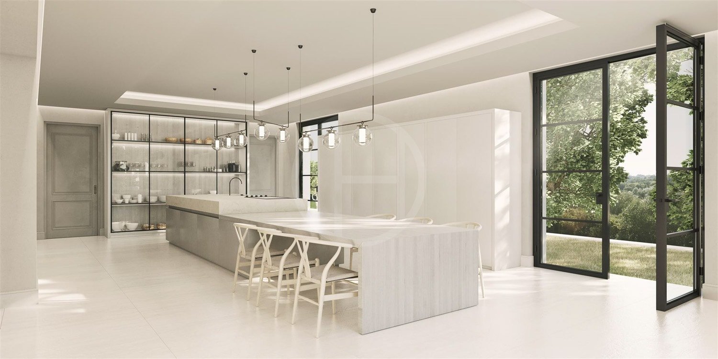
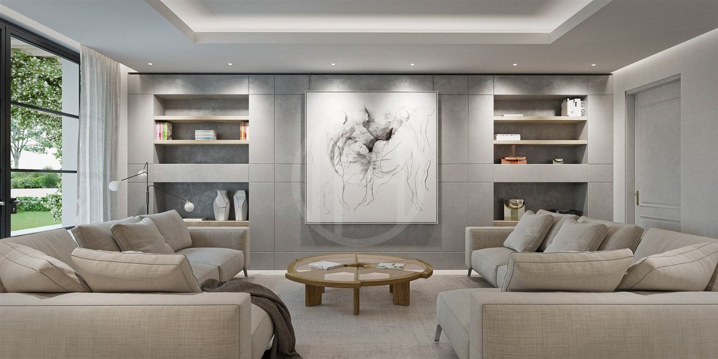
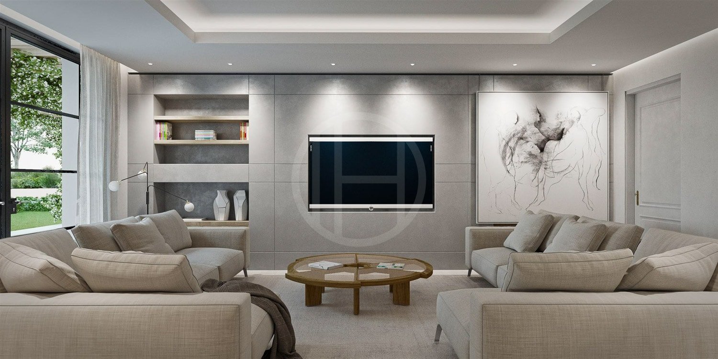
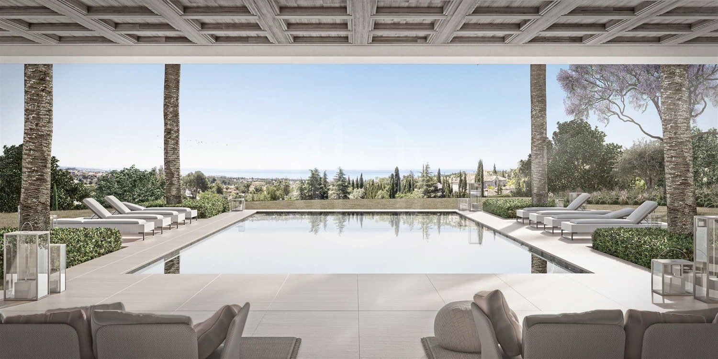
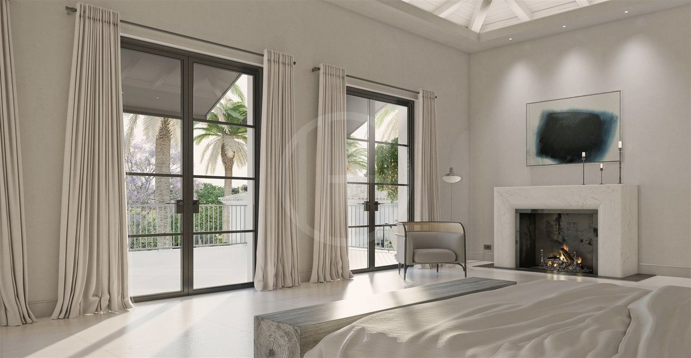
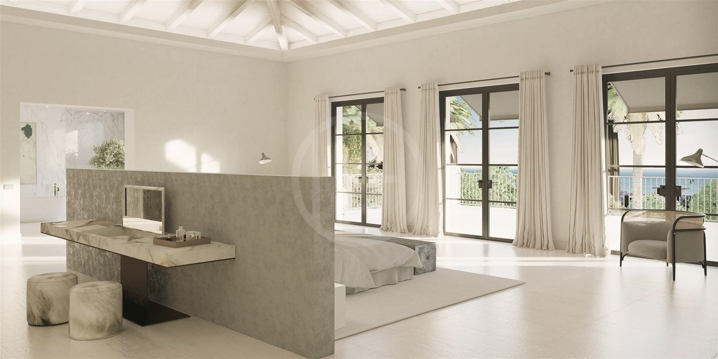
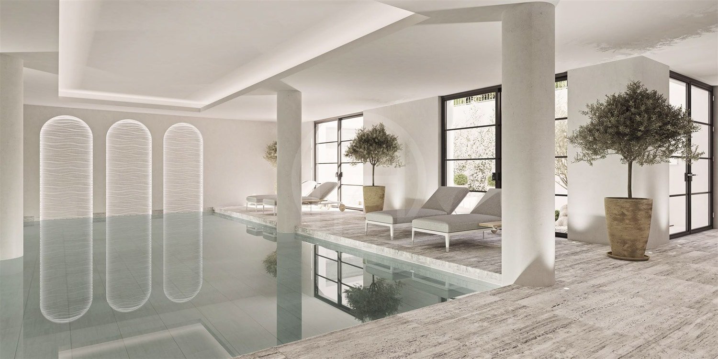
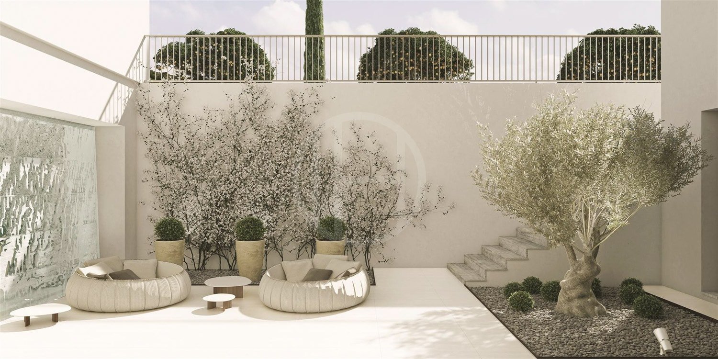
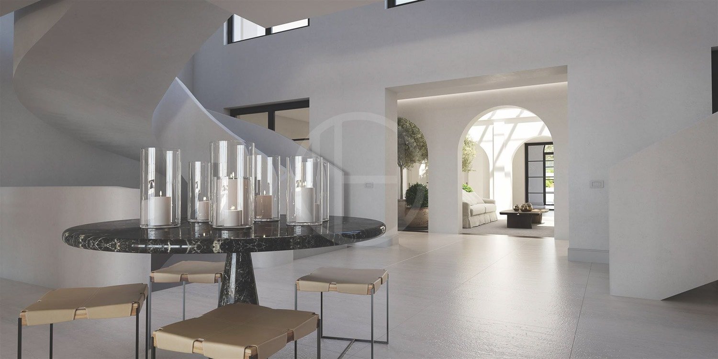
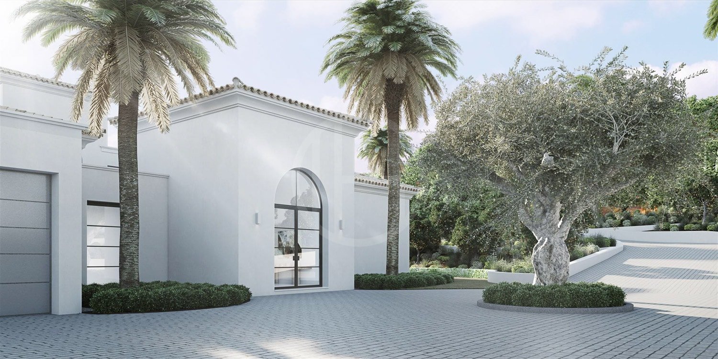
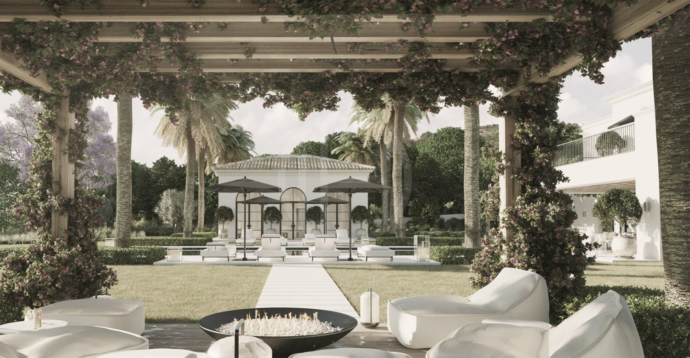
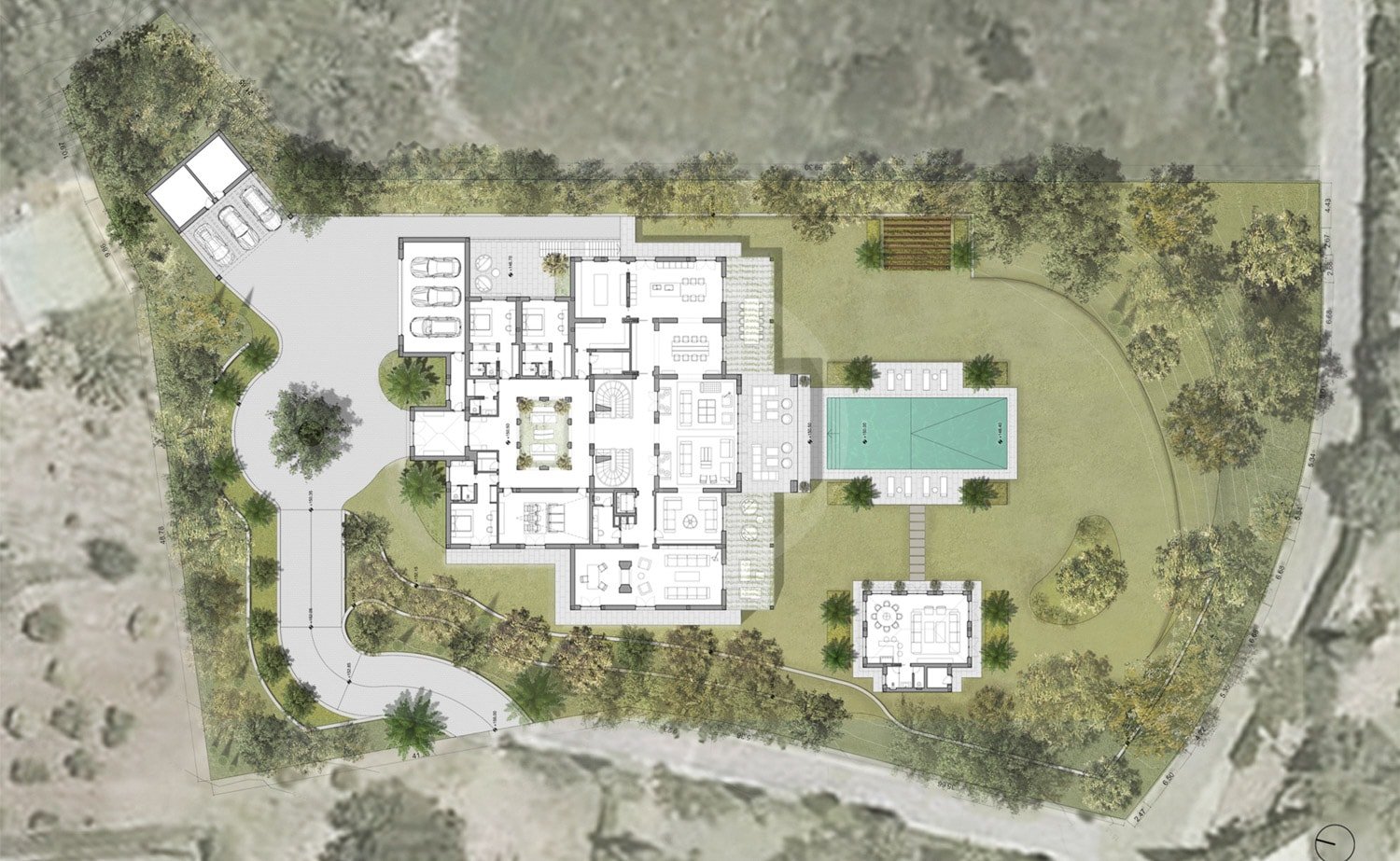
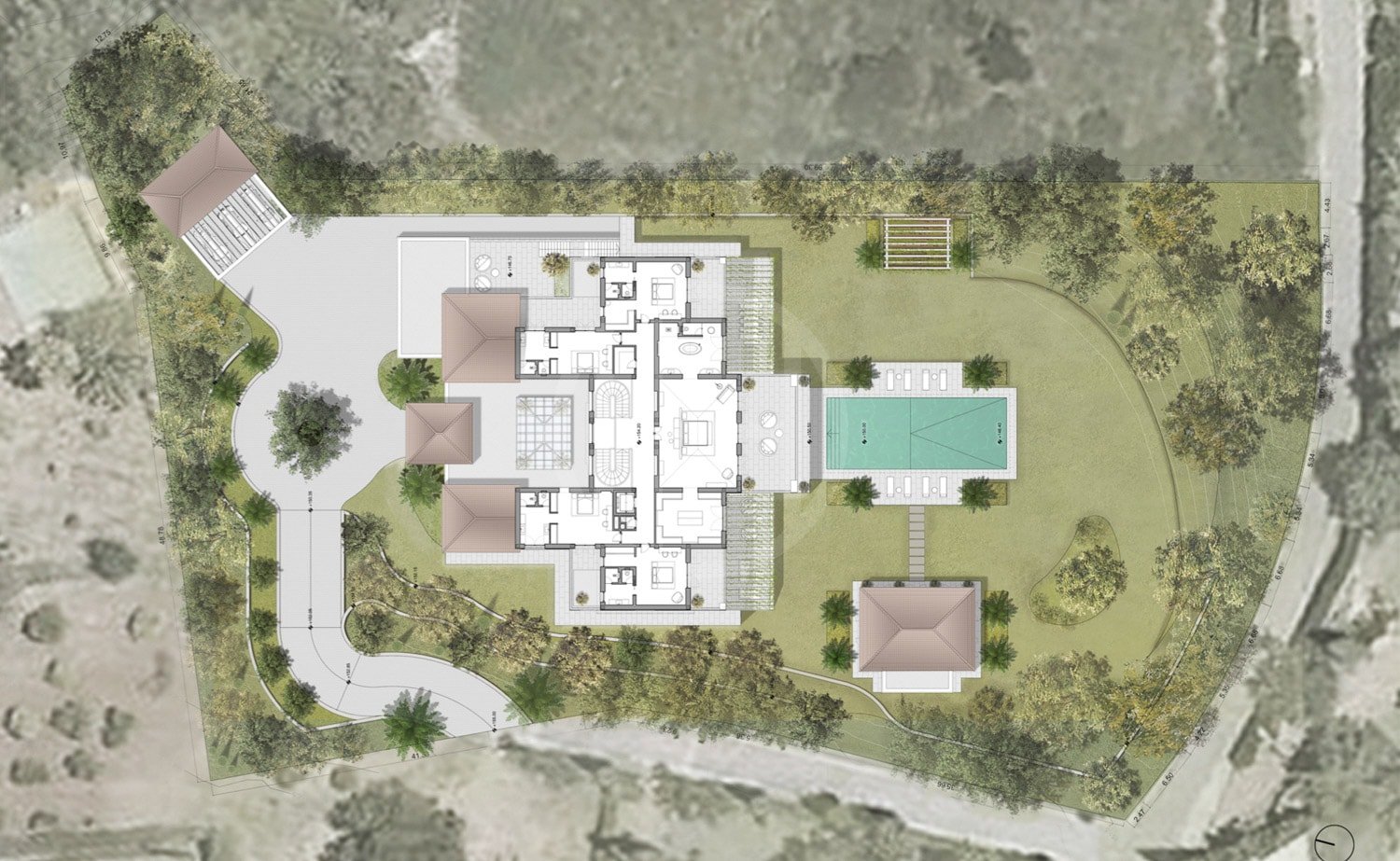
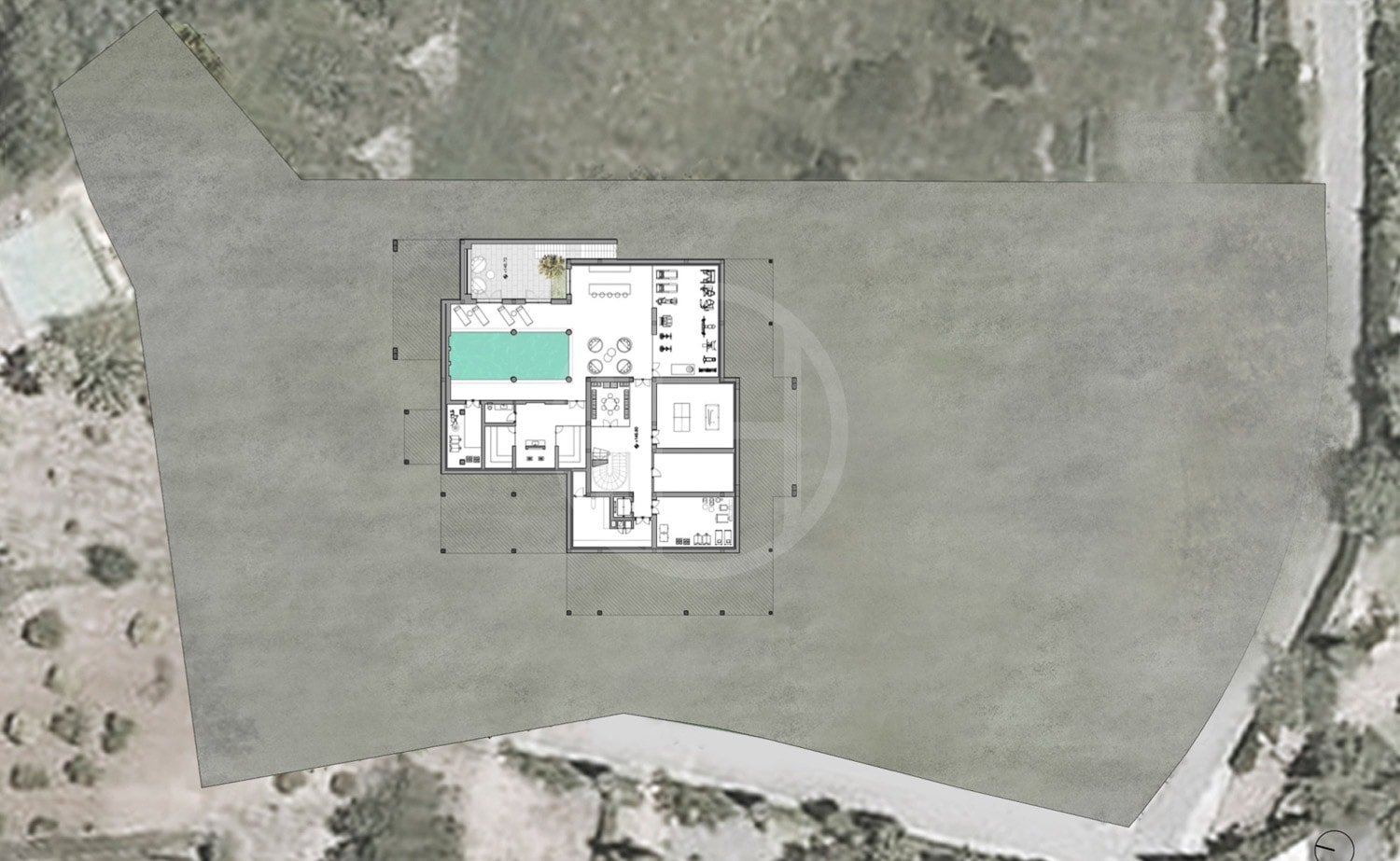
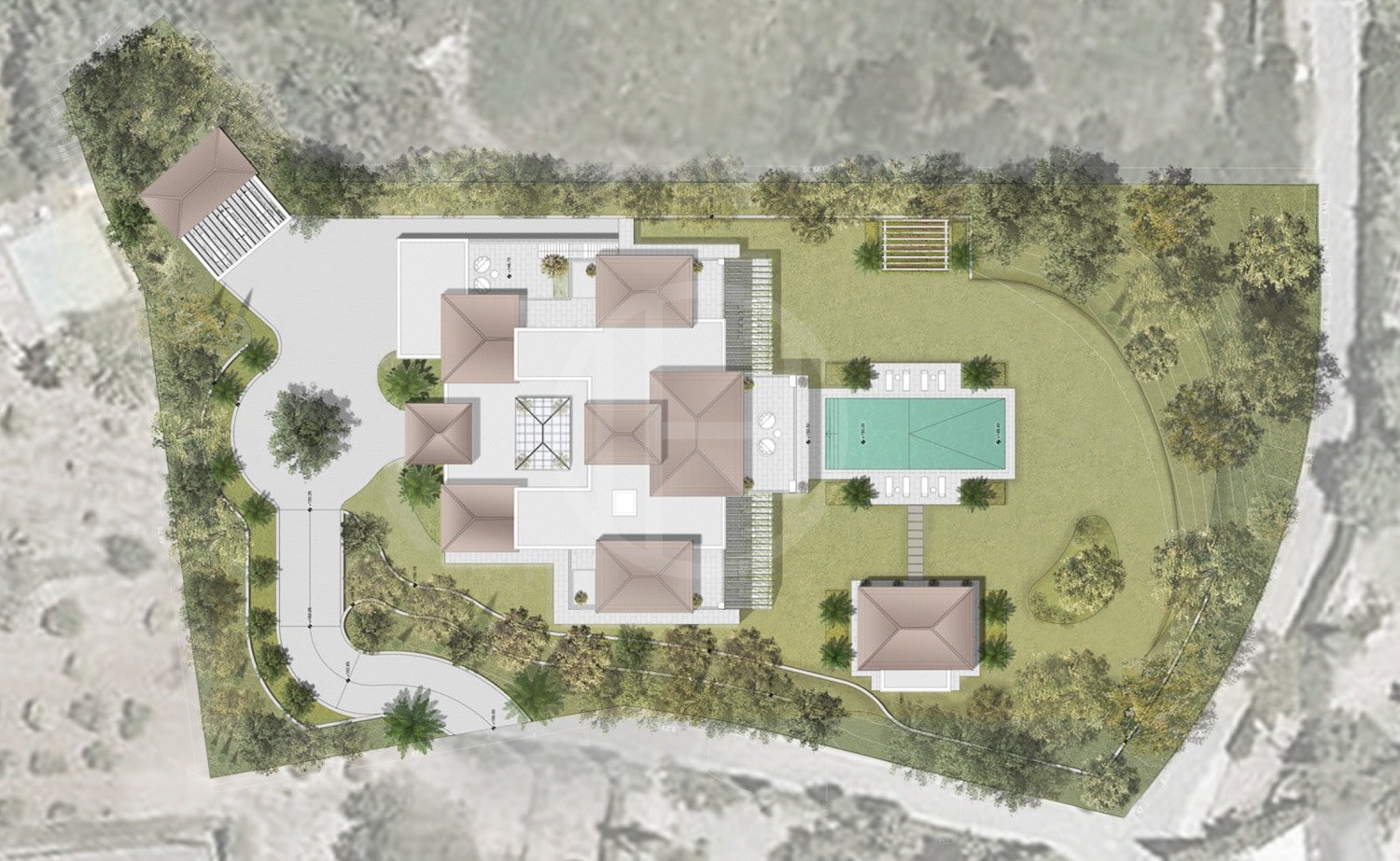
93m² Terraces • € Community Fees (Annual) • € IBI/Local Tax (Annual) • € Garbage (Annual) • EPC
-
• Marble flooring
• Air conditioning hot & cold with individual controls in all rooms
• Underfloor heating throughout
• Very spacious living areas
• Fully fitted kitchen
• Gated villa community with 24h security
• Fireplaces
• Landscaped gardens with swimming pool
• South facing
• Large open and covered terraces
• Separate staff quarters
• Private SPA with indoor swimming pool, gym
• Stunning sea views
• Finest materials
Description
Stunning new villa project to be built upon one of the best and last plots in the exclusive Cascada de Camojan; this spectacular 5,500m2 level site is nestled in a premier location surrounded by panoramic mountain and sea views. The plot is offered with project with building license to build a contemporary 2,500m2 state of the art villa built to the very highest of standards and using the finest materials
The villa stands on an elevated, level plot, located just below the emblematic mountain La Concha and occupies a plot of more than 5,500 square metres. The property looks out over its landscaped garden and the outdoor infinity pool to the chill-out bar and lounge area by the pool. There are also over 200 metres of covered and open terraces surrounding the house and pool.
The entrance level is made up of a series of airy, high-ceilinged rooms, most with full-size glazed walls that open onto seemingly endless vistas and flow seamlessly from one space to another. The first floor features a stunning master bedroom suite, worthy of the best boutique hotels, while the enormous lower level serves as an entertainment floor, with facilities that rival health clubs, and provision if required for self-contained apartments for guests or staff.
The villa is approached via a long private drive that leads to a turning circle framed by an ancient olive tree and provision to park 6 cars, 3 in a private garage and 3 in a covered car port. The two-storey gigantic entrance hallway with water feature features a twin staircase and a lift serving all three floors, opening on to the view to the Mediterranean, across the living room and outdoor pool, as soon as you open the front door. This leads directly into a palatial living room, that benefits from a full-width glass wall which opens onto the extensive, partially covered terraces that surround the ground floor.
To the left is a state-of-the-art island kitchen with a sitting area, dirty kitchen area and space for a large table smaller, to the right is a second sitting room with feature fireplace, ideal as a TV room or family space. Both spaces overlook the main terrace. There are also three large guest bedrooms, each with their own bathroom with bath and shower, a guest cloakroom, a private study and state of the art home cinema conveniently located in the ground floor.
From the landing, reached via both staircases or private lift from the entrance hall, double doors open into the master bedroom suite that boasts possibly the best view in the whole house through its floor to ceiling windows. With its own separate private living room the Master Bedroom is an enormous private space with fireplace, two large walk in wardrobes and a gigantic luxurious bathroom, with freestanding bath, shower, and twin sinks, all finished in stainless steel, hand cut stone, and the finest marble.
There are four additional bedroom suites on this level, each large enough to be considered a master bedroom in a normal home. Guest suites feature walk in wardrobes, private terraces and large luxurious bathrooms. All the upstairs rooms are surrounded by very spacious semi-covered terrace areas and feature full-height glazing to let the light and views in.
The basement level of the villa extends until nearly the footprint of the house itself, again accessed via the staircases or lift from the entrance hall. Conceived as the entertainment hub of the house, it has an enormous wellness centre at its heart with a huge indoor swimming pool opening to a private relaxation terrace. Included in the spa is a large Jacuzzi, sauna and steam room with access to an enormous gymnasium. If you tire of working out, there's a 85m2 games room with integrated bar to pass the time and provision for bespoke rooms such as further staff, guest accommodation or even a massage and treatment room.
The Villa has been designed not just as a showpiece property, but also as an integral part of the landscape, thanks to a creative approach that considers the exterior of the house to be just as important as the interior. The garden will be built up using sculptural forms and shapes, employing evergreen plants, such as lentiscos and cypresses, to look alive and refreshing year round.
Water features, in addition to the outdoor pool, provide a soft, soothing soundtrack to quiet moments outside. And wherever you are in the garden, you'll enjoy unrivalled views from the terrace over the countryside to the sea and the mountains.
Location
Cascada de Camojan is one most prestigious residential villa areasin Marbella. The gated and 24h protected community contains impressive villas on large plots that have stunning views to the Med. The area has a low densities of homes which makes it a beautiful, green and tranquil area to live in. The fact that it has just a few plots available for further new homes makes it one of our preferred areas. Quiet cul-de-sacs enhances the sense of tranquillity and privacy, with roads that exclusively serve local residents and still, the centre of Marbella is just a 5 minutes drive away.
Contact
Get in touch with Nico Finstad to learn more about this property. He’s the Managing Partner at Icon Homes with 20 years experience in Real Estate investments, developments, and sales in Southern Spain.
Email: n@iconhomes.es Spain: +34 645 11 22 00






